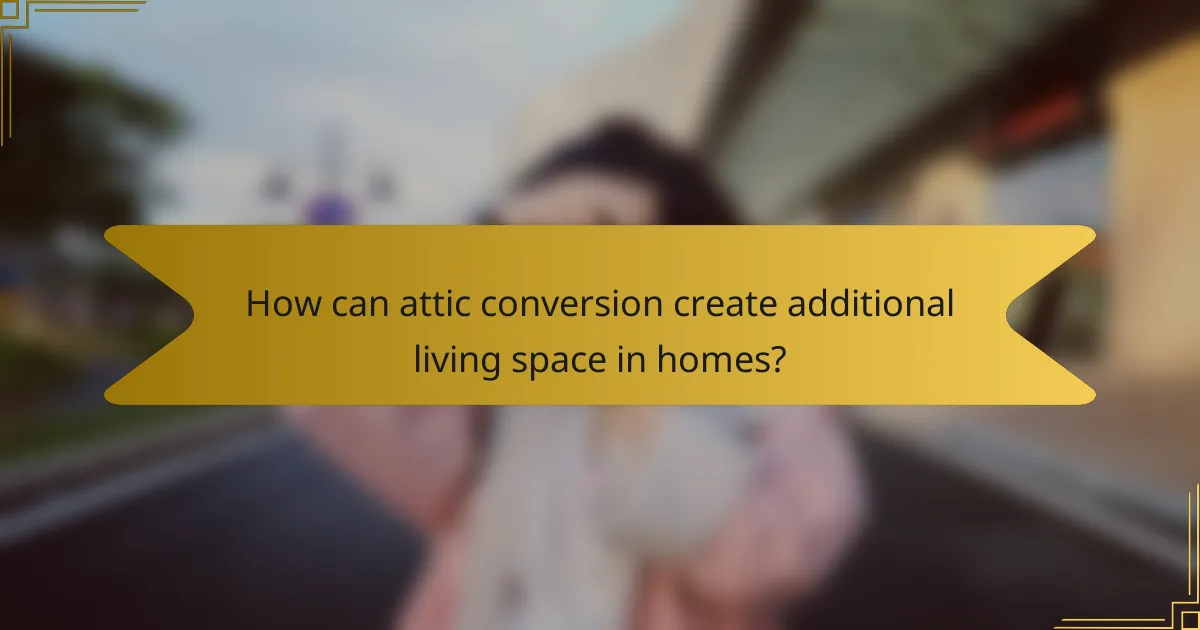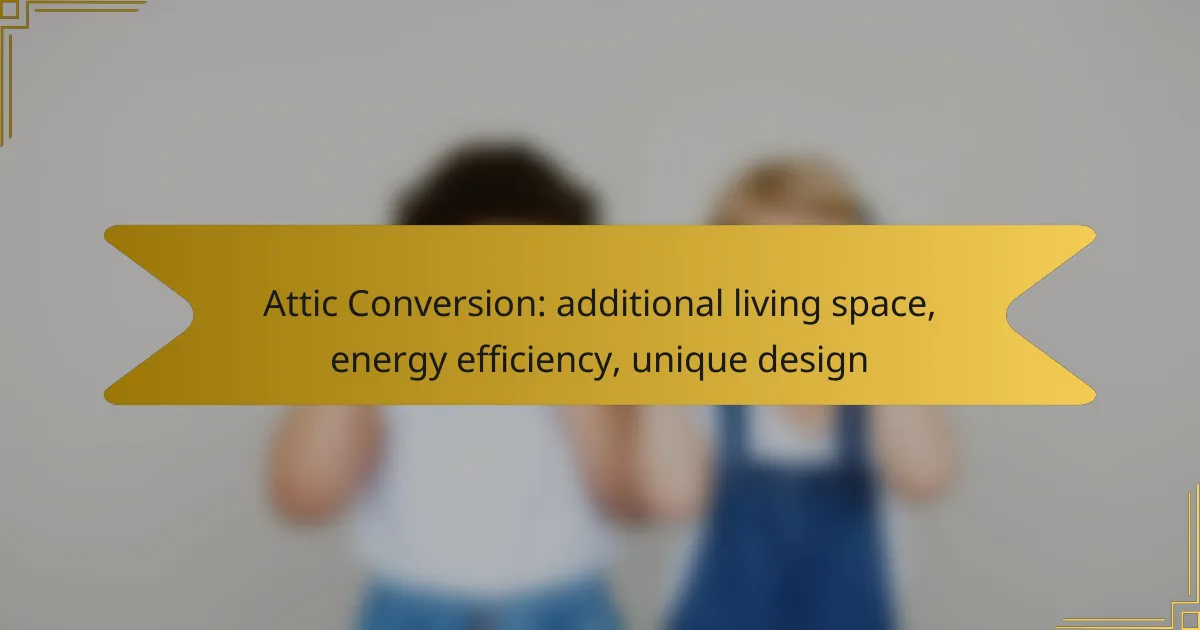Converting an attic into livable space can dramatically increase your home’s functionality and appeal, turning an often-overlooked area into vibrant rooms. This transformation not only optimizes square footage but also improves energy efficiency through better insulation and natural light utilization. With a range of unique design options available, homeowners can create spaces that reflect their personal style while enhancing overall comfort and utility savings.

How can attic conversion create additional living space in homes?
Attic conversion can significantly increase the usable living space in a home by transforming an underutilized area into functional rooms. This process not only maximizes square footage but also enhances the overall layout and appeal of the property.
Maximizing square footage
Converting an attic is an effective way to maximize square footage without expanding the home’s footprint. By utilizing vertical space, homeowners can create additional areas for living, storage, or leisure. It’s essential to assess the attic’s height and layout to ensure it meets local building codes and can accommodate intended uses.
Considerations such as insulation, ventilation, and access are crucial in maximizing the space. A well-planned conversion can yield several hundred square feet of usable area, depending on the attic’s original dimensions.
Creating functional rooms
Attic conversions can be tailored to create various functional rooms, such as bedrooms, home offices, or playrooms. The design should reflect the needs of the household while ensuring comfort and accessibility. For instance, adding dormer windows can enhance natural light and headroom, making the space more inviting.
It’s advisable to work with a designer or architect to optimize the layout and functionality. They can help in selecting appropriate materials and finishes that align with the overall style of the home.
Increasing property value
Converting an attic can significantly increase a property’s value, often yielding a return on investment that ranges from 50% to 80%. This increase is particularly notable in markets where additional living space is in high demand. A well-executed conversion can make a home more appealing to potential buyers.
Before starting, it’s wise to research local real estate trends to understand how much value similar conversions have added in your area. This insight can guide decisions on budget and design, ensuring the project aligns with market expectations.

What are the energy efficiency benefits of attic conversions?
Attic conversions can significantly enhance energy efficiency by improving insulation, reducing energy bills, and maximizing the use of natural light. These benefits not only create a more comfortable living space but also contribute to lower utility costs.
Improved insulation
Converting an attic often involves upgrading insulation, which is crucial for maintaining a consistent indoor temperature. Proper insulation can prevent heat loss in winter and keep the space cooler in summer, leading to a more energy-efficient home.
Consider using materials such as spray foam or fiberglass batts, which can achieve high R-values. Ensure that the insulation is installed correctly to avoid gaps that could compromise its effectiveness.
Reduced energy bills
With enhanced insulation and better sealing, attic conversions can lead to noticeable reductions in energy bills. Homeowners may experience savings of up to 20-30% on heating and cooling costs, depending on the existing energy efficiency of the home.
To maximize savings, consider installing energy-efficient windows and doors during the conversion. Look for products with low U-values and high solar heat gain coefficients to further improve energy performance.
Utilizing natural light
Incorporating skylights or larger windows in an attic conversion can significantly increase natural light, reducing the need for artificial lighting during the day. This not only enhances the ambiance but also contributes to energy savings.
When selecting windows, opt for double or triple-glazed options to improve thermal performance. Positioning windows strategically can also help with passive heating and cooling, further enhancing energy efficiency.

What unique design options are available for attic conversions?
Attic conversions offer a variety of unique design options that can enhance both aesthetics and functionality. Homeowners can choose from styles that reflect their personal taste while maximizing the use of space and natural light.
Modern minimalist styles
Modern minimalist styles focus on simplicity and functionality, often featuring clean lines and a neutral color palette. This design approach emphasizes open spaces, allowing for natural light to flow freely, which can make the attic feel larger and more inviting.
To achieve a modern minimalist look, consider using built-in furniture and multi-functional pieces that reduce clutter. Large windows or skylights can enhance the airy feel, while materials like glass and metal can add a contemporary touch.
Rustic charm with exposed beams
Rustic charm can be achieved by incorporating exposed beams and natural materials, creating a warm and inviting atmosphere. This style often highlights the architectural features of the attic, such as sloped ceilings and wooden structures.
To enhance the rustic aesthetic, use reclaimed wood for flooring or furniture, and opt for earthy tones in your color scheme. Adding vintage decor elements can further enrich the character of the space, making it feel cozy and unique.
Custom layouts for personal needs
Custom layouts allow homeowners to tailor the attic conversion to their specific needs, whether it’s an extra bedroom, home office, or playroom. Planning the layout involves considering the available space, natural light, and accessibility.
When designing a custom layout, think about how the space will be used daily. For example, if creating a home office, ensure there is adequate electrical access and good lighting. Utilizing built-in storage solutions can help maximize space and keep the area organized.

What are the costs associated with attic conversion in urban areas?
The costs of attic conversion in urban areas can vary significantly based on location, design, and the extent of renovations needed. Generally, homeowners can expect to spend anywhere from low tens of thousands to over a hundred thousand dollars, depending on the complexity of the project and local labor rates.
Average renovation costs
Average renovation costs for attic conversions typically range from approximately $20,000 to $70,000. This price often includes structural modifications, insulation, electrical work, and finishing touches like flooring and drywall. Urban areas may see higher costs due to increased labor rates and stricter building regulations.
It’s essential to obtain multiple quotes from contractors to ensure competitive pricing. Additionally, consider the potential need for permits, which can add to the overall expense.
Financing options
Homeowners can explore various financing options for attic conversions, including home equity loans, personal loans, or refinancing existing mortgages. Home equity loans often provide lower interest rates since they are secured against the property’s value.
Another option is to look into government grants or incentives for energy-efficient renovations, which can help offset some costs. Always review the terms and conditions to find the best fit for your financial situation.
Return on investment estimates
The return on investment (ROI) for attic conversions can be quite favorable, often ranging from 60% to 80%. This means that if you invest $50,000 in the conversion, you could potentially increase your home’s value by $30,000 to $40,000.
Factors influencing ROI include the quality of the renovation, the local real estate market, and the overall demand for additional living space. It’s advisable to consult with a real estate professional to gauge how much value an attic conversion could add to your specific property.

What permits are required for attic conversion projects?
Attic conversion projects typically require several permits to ensure compliance with local building codes and regulations. These permits help maintain safety standards and zoning laws while transforming your attic into usable living space.
Building permits
Building permits are essential for any structural changes made during an attic conversion. These permits confirm that your project meets local safety and construction standards. Depending on your location, the cost of building permits can vary significantly, often ranging from a few hundred to several thousand dollars.
Before applying, check if your attic conversion requires any specific documentation, such as architectural plans or engineering reports. Engaging a professional can streamline the permitting process and ensure all necessary details are included.
Local zoning regulations
Local zoning regulations dictate how properties can be used and what modifications are permissible. These rules can affect the type of living space you can create in your attic, including restrictions on height, occupancy, and design. It’s crucial to review your local zoning laws to avoid potential fines or the need for costly alterations later.
In some areas, converting an attic into a rental unit may require additional permits or compliance with specific regulations. Always verify with your local zoning office to understand the implications for your project.
Inspections and approvals
After obtaining the necessary permits, your attic conversion will likely require inspections at various stages of construction. These inspections ensure that the work complies with the approved plans and local building codes. Common inspections include framing, electrical, and final occupancy checks.
It’s advisable to schedule inspections promptly to avoid delays in your project timeline. Failing to pass an inspection can lead to costly rework, so ensure that all aspects of the conversion meet the required standards before the inspector arrives.

How do you choose the right contractor for an attic conversion?
Choosing the right contractor for an attic conversion involves assessing their experience, checking reviews, and comparing quotes. A well-selected contractor can ensure your project runs smoothly and meets your expectations.
Evaluating experience and reviews
Start by looking for contractors who specialize in attic conversions and have a solid track record. Check their portfolio for completed projects similar to yours and consider how long they have been in business.
Online reviews and testimonials can provide insights into their reliability and quality of work. Websites like Yelp or Angie’s List can be helpful, but also ask for references from past clients to gauge their satisfaction.
Comparing quotes and timelines
When comparing quotes, ensure they include detailed breakdowns of costs, materials, and labor. This transparency helps you understand what you are paying for and allows for more accurate comparisons.
In addition to costs, ask about timelines. A good contractor should provide a realistic schedule for the project, including milestones. Be wary of quotes that seem significantly lower than others, as they may indicate hidden costs or rushed work.
